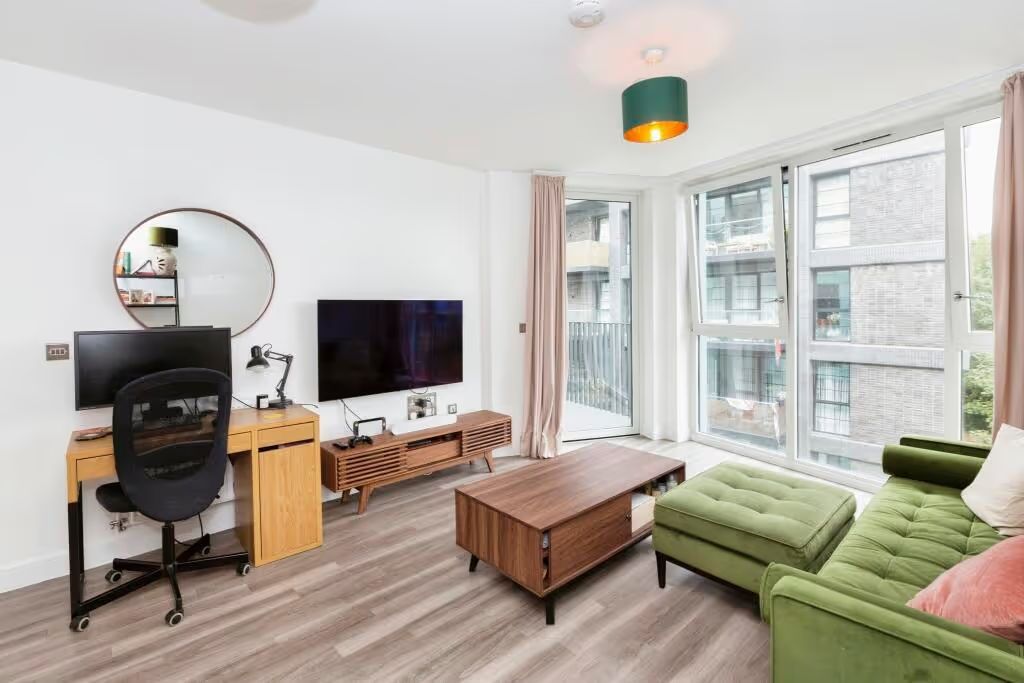"*** EXCELLENT CONDITION PEACEFUL AND POPULAR LOCATION***
Seths are delighted to market this well presented 4 Bedroom DETACHED property situated in the popular area of Hamilton.
The property comprises; entrance hall, living room, lounge, fully fitted kitchen diner, downstairs WC, four bedrooms inc an en suite and a family bathroom. The property benefits from an external garage along with a driveway and rear garden.
Viewings by appt only contact Seths.
Ground Floor
Entrance Hall Carpeted, radiator, staircase to first floor, understairs storage cupboard
Lounge 4.98 x 3.27 to bay 16 4 x 10 8 to bay Carpeted, radiator, uPVC double glazed window
Kitchen Diner 6.35 x 3.65 20 9 x 11 11 Wall and base units with worktops over, 4 ring gas hob with extractor hood, built in oven, 1 1 4 sink with mixer tap and drainer, built in microwave, integrated dishwasher, integrated fridge freezer, tiled flooring, under counter lights, radiator, uPVC double glazed window, uPVC French doors leading to rear garden, access to integral garage
Utility Room 2.30 x 1.74 7 6 x 5 8 Base units with worktops over, sink with mixer tap and drainer, tiled flooring, radiator, space for washing machine dryer, extractor fan, uPVC door to rear garden, access to downstairs WC
Downstairs Wc 1.78 x 0.94 5 10 x 3 1 WC, wash hand basin with mixer tap and splashback tiles, tiled flooring, radiator, extractor fan, uPVC double glazed window
First Floor
Bedroom 1 4.52 x 3.26 14 9 x 10 8 Carpeted, radiator, fitted wardrobes, uPVC double glazed bay window, ensuite
Ensuite 2.21 x 1.96 7 3 x 6 5 WC, wash hand basin with mixer tap, shower cubicle, tiled flooring, partly tiled walls, towel radiator, extractor fan, uPVC double glazed window
Bedroom 2 4.05 max x 2.78 13 3 max x 9 1 Carpeted, radiator, fitted wardrobes, uPVC double glazed window
Bedroom 3 3.66 x 2.26 12 0 x 7 4 Carpeted, radiator, uPVC double glazed window
Bedroom 4 3.50 x 3.05 max 11 5 x 10 0 max Carpeted, radiator, uPVC double glazed window
Bathroom 2.42 x 2.25 7 11 x 7 4 WC, wash hand basin with mixer tap, bathtub with mixer tap and shower overhead, tiled flooring, partly tiled walls, towel radiator, extractor fan, uPVC double glazed window
Outside To the front of the property is a driveway and access to the integral garage via an up and over door. To the rear of the property is a low maintenance garden mainly laid to lawn with wooden fence surrounds.
Additional Info Tenure Freehold
EPC rating B
Council Tax Band E
Council Tax Rate £2,801.96
Mains Gas Yes
Mains Electricity Yes
Mains Water Yes
Mains Drainage Yes
Broadband availability Ultrafast Full Fibre Broadband
Note A fee of approx £225 per annum is payable to the Estate Management Company for the upkeep ground maintenance.
"
 4 beds
4 beds
 Property
Property
 53 days on market
53 days on market









