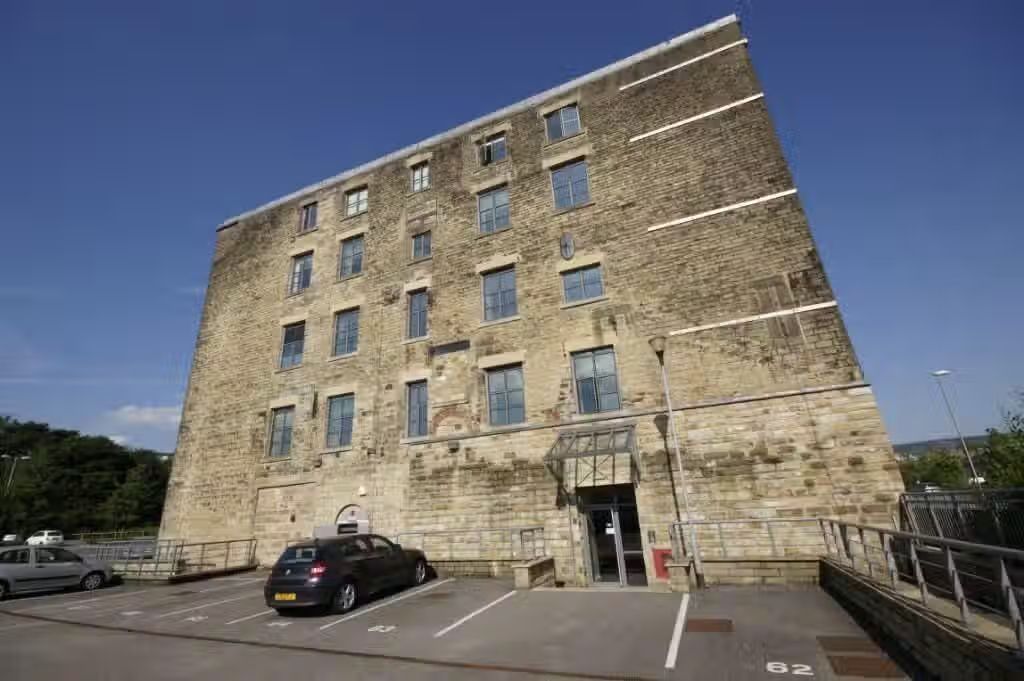"MAIN DESCRIPTION Stepping Stones are delighted to offer for sale this charming Grade II listed freehold cottage, dating back to the 1780s. Full of character and retains a wealth of original features, situated in the heart of Simmondley Village, one of the area s most desirable locations, it offers a unique blend of heritage and comfort.
The accommodation comprises two bedrooms plus an original loft room. The generous reception room features a log burning stove with the original stone surround, adding warmth and charm, while the kitchen diner offers a practical and inviting space for day to day living.
Outside there is a low maintenance rear garden offering a secluded space which includes a patio area with a peaceful place to relax. To the other side of the property is a flagged area, useful for outside dining, an additional garden or off road parking. The property is conveniently located close to local shops and amenities, with open countryside and beautiful walks nearby.
Simmondley is a residential village situated just south of Glossop in Derbyshire, England. It lies on the edge of the Peak District National Park, offering residents easy access to beautiful countryside and outdoor activities. The village has a suburban feel, with a mix of modern housing developments alongside older homes, making it popular with families and commuters alike.
Simmondley benefits from a range of local amenities including shops, schools, and community facilities, which contribute to its strong sense of community. The village is well connected by road and public transport to Glossop and nearby towns, while still maintaining a quieter, more peaceful atmosphere compared to busier urban centers.
Surrounded by scenic views and green spaces, Simmondley provides a balance between village life and accessibility to larger towns and cities, appealing to those seeking a comfortable residential area within reach of nature.
This is a rare opportunity to purchase a piece of local history in a truly sought after setting.
ENTRANCE VESTIBULE External door leading into entrance vestibule.
ENTRANCE HALLWAY Internal timber doors to kitchen and lounge, ceiling light point, stairs to leading to first floor accommodation.
LOUNGE 13 3 x 12 1 4.04m x 3.68m Exposed beams to ceiling, timber double glazed windows to side elevation with exposed original stonework, built in wooden seat with storage, wall mounted column radiator, three wall lights, original stone fire surround fireplace with log burner.
KITCHEN 12 2 x 12 1 3.71m x 3.68m A range of high and low fitted kitchen units with contrasting work surfaces and splashback tiling, integrated electric oven and four ring induction hob with over hob extractor fan, integrated sink and draining board, space and plumbing for automatic washing machine, space for fridge freezer, spotlights to ceiling, double glazed timber window to the front elevation with original exposed stonework, wall mounted column radiator, timber stable gate door to side elevation leading to the garden, internal timber door leading through to hallway.
LANDING Tall ceilings with impressive exposed beam, ceiling light point, large storage cupboard, internal doors to first floor accommodation.
MAIN BEDROOM 13 8 x 11 6 4.17m x 3.51m A spacious double bedroom with double glazed timber window with exposed original stonework to side elevation with far reaching countryside views, three wall lights, wall mounted column radiator, storage cupboard above stairs, original beams to ceiling.
BEDROOM TWO 5 9 x 5 1.75m x 1.52m Double glazed timber window to side elevation with exposed stonework, built in storage cupboard housing boiler, wall mounted radiator, ceiling light point, exposed beam to ceiling.
BATHROOM 5 9 x 5 0 1.75m x 1.52m A three piece suite comprising bath with waterfall showerhead, integrated WC and sink with vanity unit, double glazed timber window, wall mounted towel rail, Expelair extractor fan, splashback tiling, space saving sliding timber door.
LOFT ROOM 12 6 x 7 8 3.81m x 2.34m Exposed original timber beams to ceiling, storage cupboard to eaves, two wall light points, wall mounted column radiator, wooden shutters to double glazed timber window to front elevation with far reaching countryside views.
EXTERNALLY Outside there is a low maintenance rear garden offering a secluded space which includes a patio area with a peaceful place to relax. To the other side of the property is a flagged area, useful for outside dining, an additional garden or off road parking
DISCLAIMER Council Tax Band Rating C
Council High Peak Borough Council
This information was obtained through the directgov website. Stepping Stones Asset Management Ltd offer no guarantee as to the accuracy of this information, we advise you to make further checks to confirm you are satisfied before entering into any agreement to purchase.
The vendor has advised the following
Property Tenure is Freehold
EPC Rate D "
 2 beds
2 beds
 Property
Property
 23 days on market
23 days on market








