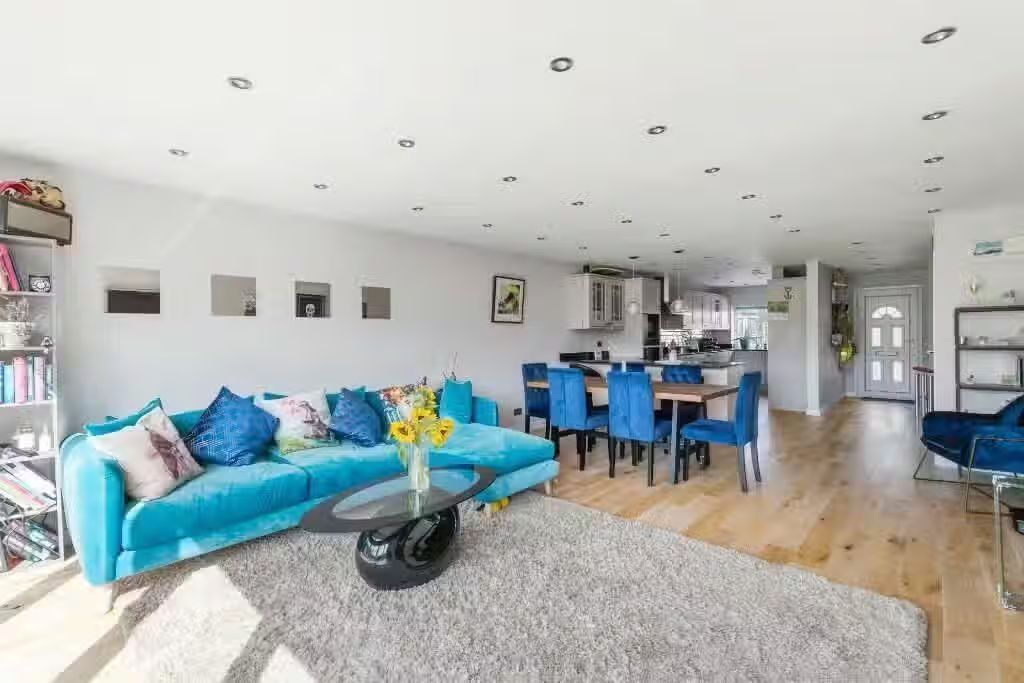"Situated in the sought after Willow Estate, this charming terraced house on Connaught Avenue offers a delightful blend of modern living and convenience. Having undergone a comprehensive refurbishment over the past five years, the property boasts a new roof, underfloor heating in the upstairs bathroom and many more improvements.
The house features three bedrooms, providing ample space for families or those seeking a home office. The through lounge is inviting and serves as a perfect gathering space for relaxation or entertaining guests. The property also includes a stylish bathroom, designed with comfort in mind.
One of the standout features of this home is the extended rear, which enhances the living space and allows for a seamless flow between indoor and outdoor areas. The off street parking for one vehicle adds to the convenience, making it easier for residents and visitors alike.
Location is key, and this property does not disappoint. It is situated within close proximity to Enfield Town Shopping Centre, offering a variety of shops, cafes, and amenities. Additionally, excellent transport links are nearby, ensuring easy access to the wider area.
Hallway Frosted double glazed window to front aspect, laminate wood flooring, stairs leading to first floor landing, under stair storage cupboard, radiator, spotlights, doors leading to lounge, kitchen and W.C.
Lounge 6.81m 3.48m narrowing to 3.10m 22 4 11 5 narrow Double glazed bay window top front aspect, laminate wood flooring, two radiators, spotlights and archway leading to kitchen.
Kitchen 4.42m x 2.84m x 4.57m narrowing to 1.88m 14 6 x L Shape Double glazed window to rear aspect, double glazed patio doors leading to rear garden, eye and base level units with worktop surfaces, freestanding cooker with extractor hood, one and a half bowl sink with mixer tap and drainer unit, space for American style double fridge freezer, washing machine, tumble dryer and dishwasher, tiled floor, part tiled walls, spotlights and heated towel rail.
W.C Sink with mixer tap, low flush W.C, tiled floor and spotlight.
First Floor Landing Loft access, laminate wood flooring, spotlights and doors leading to all rooms.
Bedroom One 3.89m x 3.18m 12 9 x 10 5 Double glazed bay window to front aspect, laminate flooring, radiator and spotlights.
Bedroom Two 2.92m x 3.15m 9 7 x 10 4 Double glazed window to rear aspect, laminate wood flooring, radiator and spotlights.
Bedroom Three 1.98m x 1.85m 6 6 x 6 1 Double glazed window to front aspect, laminate flooring, radiator and spotlights.
Bathroom Frosted double glazed window to rear aspect, panel enclosed P shape bath with mixer tap and wall mounted shower, vanity sink with mixer tap, low flush W.C, spotlights, heated towel rail, tiled floor and walls.
Exterior Front Pattern brick paved driveway with flower beds to either side.
Exterior Rear Mainly laid to lawn with flower beds borders, small patio area, shingled area with decking, gate leading to rear access.
Lanes Estate Agents Enfield Town Reference Number ET5249 AX AX AX 010525
"
 3 beds
3 beds
 Property
Property
 39 days on market
39 days on market








