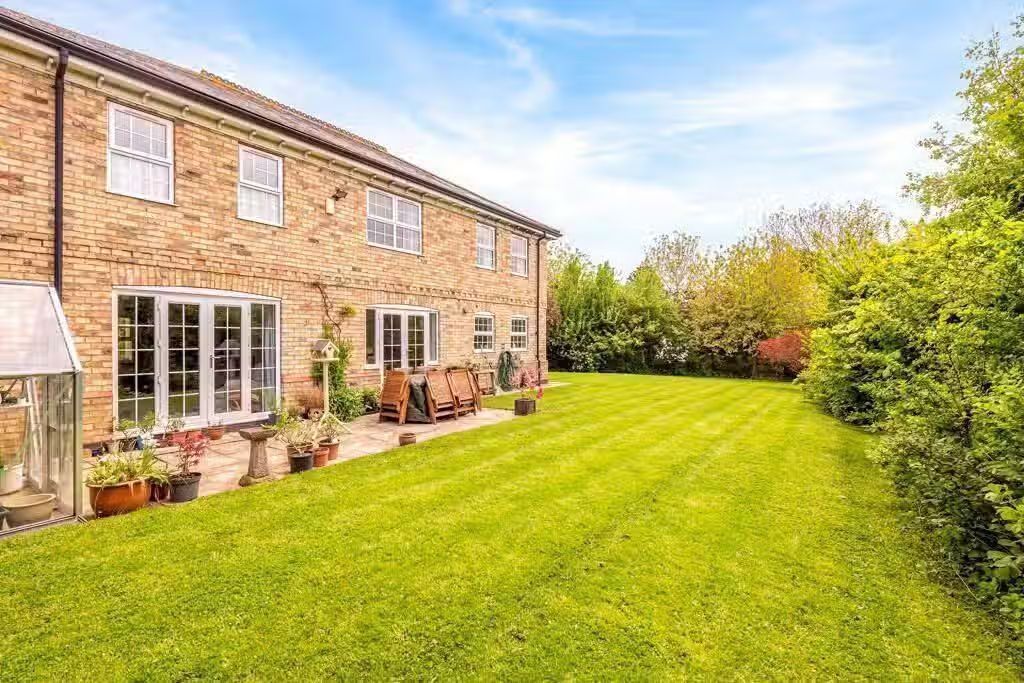"Substantial family home Four bedrooms Three bathrooms Around 2,571 sq ft set in 0.22 of an acre Vacant with no chain
Detailed Description
A substantial four bedroom family home extending to around 2,571 sq ft with a generous plot of 0.22 of an acre. The accommodation offers a spacious entrance hall, lounge, dining room, snug, kitchen breakfast room, plant room, utility and garden room to the ground floor. The first floor comprises four bedrooms, family bathroom, dressing room, en suite bathroom, shower room and spacious landing.
Outside the property features plenty of off street parking and a large lawned garden. Please note the vendor is retaining some land and an access as per brown hatched area on the enclosed plan and intends to remove all or part of the agricultural building on site.
Accommodation
ACCOMMODATION
Entrance Porch
With radiator, glazed doors to;
Entrance Hall
With stairs to first floor, radiator and door to;
Kitchen
Double glazed bay window to side elevation, double glazed casement window to elevation, fitted wall and base units with stainless steel single drainer sink, freestanding oven, space for dishwasher, two radiators, pantry cupboard with built in shelving, door to;
Conservatory
Brick and UPVC construction with two sliding patio doors to side elevations, power and light.
Lounge Diner
Double glazed casement windows to front and side elevation, fireplace, three radiators, archway to;
Home office Play room
Fireplace
Boiler Laundry room
Double glazed casement window to side elevation, grant oil fired boiler.
WC
Double glazed casement window to side elevation, two piece suite comprising lifeless WC, wash base and invalidity unit, extra extractor, fully tiled walls, radiator.
Utility
Double glazed casement window to side elevation, fitted base unit with stainless steel single drainer sink, space and plumbing for washing machine, built in shelving, fully tiled walls.
First floor
Bedroom One
Double glazed casement windows to front side elevations as well as a double glazed circular feature window, two radiators.
Bedroom Two
Double glazed picture window to rear elevation and double glazed casement window to side elevation, built in wardrobe, single radiator.
Bedroom Three
Double glazed casement window to real elevation, built in wardrobes, radiator.
Shower Room
With shower cubicle, extractor, radiator, fully tiled walls.
Bathroom
Double glazed casement window to side elevation, three piece suite comprising panelled bath with shower mixer tap, low flush WC, pedestal wash basin, fully tiled walls, extractor, radiator.
Bedroom Four
Double glazed casement window to front elevation built in wardrobe, single radiator, archway to
Dressing Area
With single radiator, sliding door to;
En suite bathroom
Double glazed casement window to front elevation, three piece suite comprising corner bath, low flush WC, pedestal wash basin, radiator, extractor.
Landing
A generous landing with a double glazed casement window to the side elevation, radiator, loft access, large airing cupboard housing hot water tank.
Outside
The front elevation offers a concrete driveway and mature trees with a lawn garden which wraps around the property leading to a generous rear garden. Please note the current agricultural building is not included in the sale and part all of the building will be removed in the near future.
Other
COUNCIL TAX
Band D
MOBILE
Mobile coverage can vary from providers so we advise interested parties to check on their providers website.
BROADBAND
We understand from the Ofcom website that standard and super fast broadband is available near this property with a maximum download speed of 80 Mbps and an upload speed of 20 Mbps.
SERVICES
The property offers mains water, gas, electric and mains sewer connection.
BUYER IDENTITY CHECK
Please note that prior to acceptance of any offer, Brown&CoJHWalter are required to verify the identity of the buyer to comply with the requirements of the Money Laundering, Terrorist Financing and Transfer of Funds Information on the Payer Regulations 2017. Further, when a property is for sale by tender, an ID check must be carried out before a tender can be submitted. We are most grateful for your assistance with this."
 4 beds
4 beds
 Property
Property
 24 days on market
24 days on market
 Tax band D
Tax band D
 788 sqm plot
788 sqm plot










