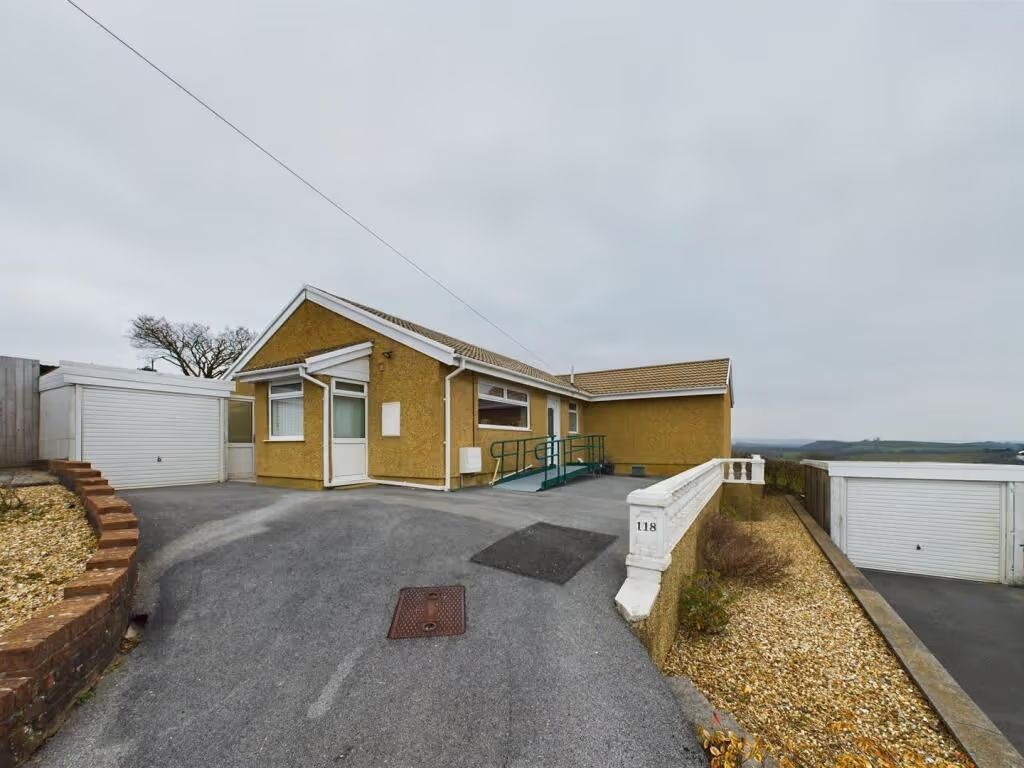"Davies Craddock Estates are pleased to present for sale this Three Bedroom Detached property nestled in Hendre Park, Llangennech.
This property, set on a generous plot offers a welcoming hallway with cloakroom, two spacious reception rooms, conservatory and well appointed kitchen on the ground floor followed by three double bedrooms and family bathroom on the first. Externally, a driveway to the front leading to an integral garage. To the rear a tiered landscaped garden with far reaching views, surround by mature trees and shrubs. This property offers a cellar with full electrics, plumbed workspace and cloakroom.
This property boasts a highly convenient location, offering quick and easy access to the M4 and just a short drive to Trostre and Pemberton Retail Parks, ensuring all your everyday essentials and associated amenities are within easy reach.
Early viewing is essential to see what this property has to offer.
Briefly comprising of;
Entrance Door into;
Hallway Laminate flooring, radiator, stairs to first floor.
Cloakroom 1.67 x 1.47 approx. 5 5 x 4 9 approx. Fitted with w c, hand wash basin, radiator, extractor fan, part tiled walls, tiled flooring.
Reception One 3.63 x 6.09 approx. 11 10 x 19 11 approx. Two ceiling to floor windows to front, obscure glass window to rear, two radiators, fire and stone fire surround.
Reception Two 3.19 x 6.96 approx. 10 5 x 22 10 approx. Obscure glass window to front, radiator, double doors into;
Conservatory 2.75 x 3.03 max 9 0 x 9 11 max Vinyl flooring, door to garden.
Kitchen 4.14 x 4.45 approx. max 13 6 x 14 7 approx. Fitted with wall and base units with worktop over, breakfast bar, oven and hob with extractor hood over, integrated dishwasher, sink and drainer with mixer tap, radiator, window to rear, door opening leading to kitchen extension with wall and base units, housing boiler WORCESTER space for fridge freezer, laminate flooring throughout.
Landing Loft access
Bedroom One 4.07 x 4.97 approx. 13 4 x 16 3 approx. Walk in wardrobe, window to front, radiator.
Bedroom Two 4.26 x 3.67 approx. 13 11 x 12 0 approx. Storage cupboard, window to front, radiator.
Bedroom Three 4.24 x 3.67 approx. 13 10 x 12 0 approx. Fitted wardrobes, window to rear, radiator.
External To the front, side lawn garden with driveway leading to garage. To the rear an enclosed tiered garden with spacious patio area, steps down to lawn area surrounded by mature trees and shrubs leading to access for cellar basement.
Garage Workshop 3.00 x 6.31 approx. 9 10 x 20 8 approx. Electric roller door, gas, meter, space for washing machine and tumble dryer. Fitted with wall and base unites with worktop over, window and door to rear.
Cellar Basement 4.79 x 6.12 approx. max 15 8 x 20 0 approx. Fitted with base units with worktop over, sink and drainer, radiator, window and door to side, door into
Cloakroom 1.40 x 1.39 approx. 4 7 x 4 6 approx. Fitted with w c and hand wash basin.
"
 3 beds
3 beds
 Property
Property
 23 days on market
23 days on market





