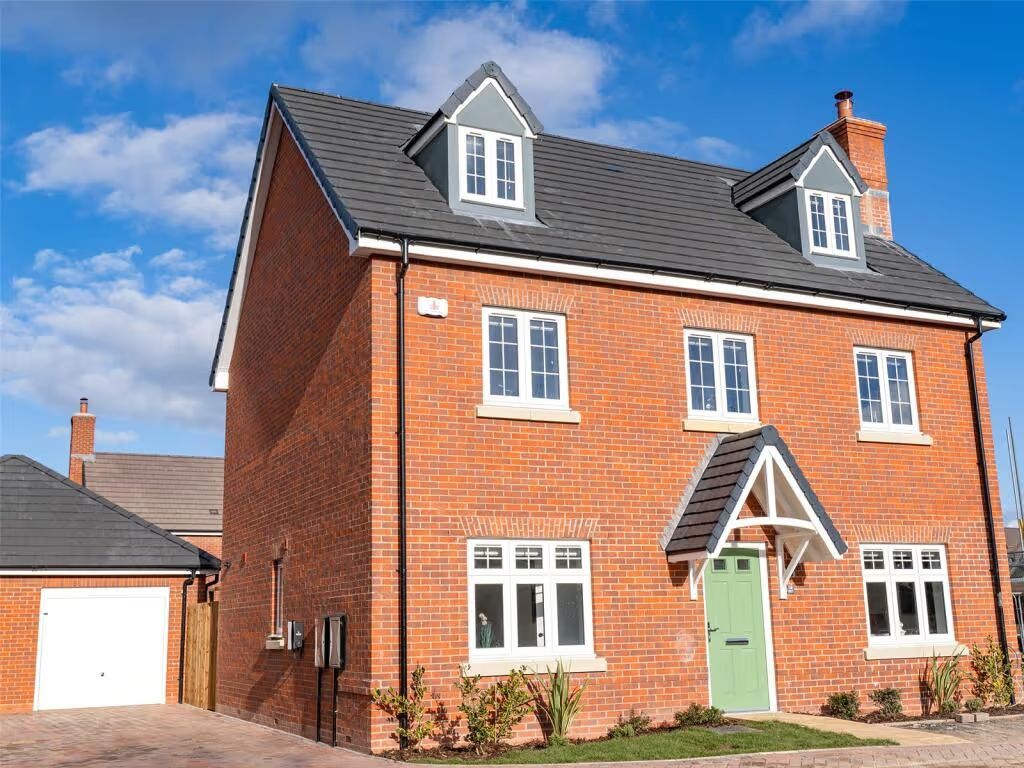Close (X)
Mouseprice is the only UK property site with a Value Guide. We have compared the asking price to our own Mouseprice valuation to help you make an informed decision when buying or renting your next property.
The Mouseprice Value Guide tells you how the asking price of a property compares to the market price of other properties with similar attributes including property type, location and floor area. Note that some aspects of a property are not considered by the Value Guide such as the condition and home improvements so it is important you do your own research.
Value guide
What's this
 5 beds
5 beds
 Property
Property
 53 days on market
53 days on market




