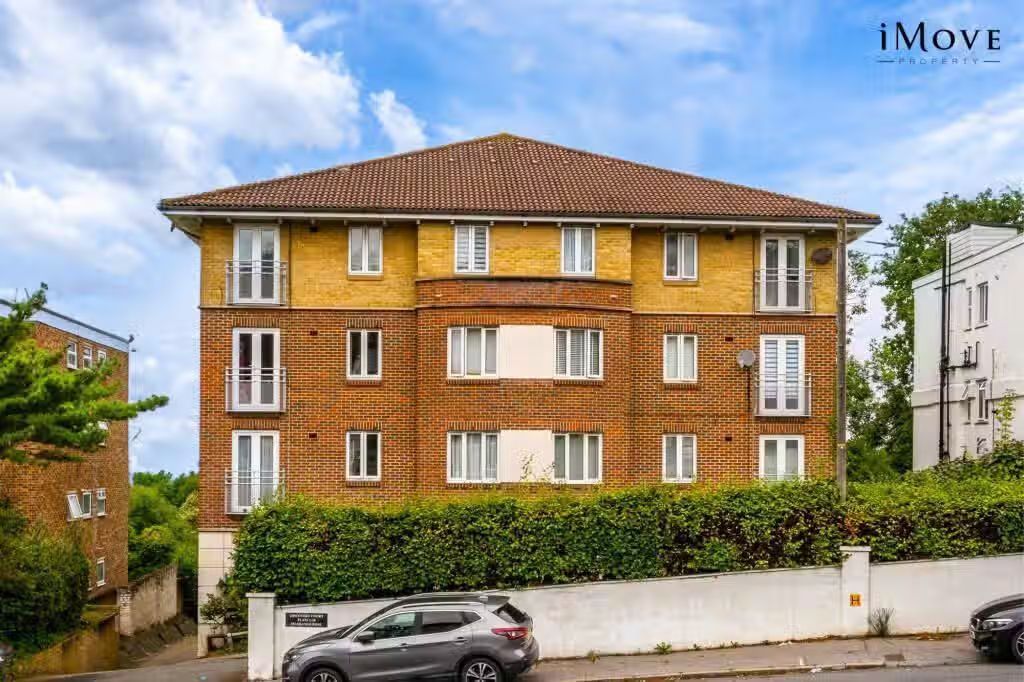"Kimberley s are delighted to bring to the market this two bedroom semi detached house which is set in a small popular location at Longfield, conveniently situated and within walking distance of local primary, junior and senior schools, a variety of shops at Boslowick, and within walking distance of Penmere train station.
The accommodation in brief comprises; entrance porch, lounge, fitted kitchen and conservatory on the ground floor and two bedrooms and bathroom on the first floor. Outside, there are enclosed front and rear gardens and the property has the benefit of a single garage located within a block, an access to the side and outside water tap.
Benefits include UPVC double glazing by radiators and UPVC double glazing throughout.
As the vendors sole agents, we highly recommend an early appointment to view.
Why not call for a personal viewing today?
THE ACCOMMODATION COMPRISES
Path and steps leading down to the UPVC double glazed front door to
ENTRANCE PORCH
Centre ceiling light, coat hooks, fuse box, laminate flooring, glazed door to
LIVING ROOM 5.18m 17 0 x 3.15m 10 4
Open plan dual aspect lounge with UPVC double glazed windows overlooking the front and side, two radiators, fitted carpet, two pendant lights, turning staircase from lounge to first floor landing with painted balustrade, under stairs storage cupboard, step up and door opening to kitchen.
KITCHEN 3.45m 11 4 x 3.15m 10 4
A spacious kitchen, fitted with a range of high gloss white wall and base units with drawers above and chrome handles, roll top work surfaces over with metro tiling above, inset black composite 1 1 2 bowl sink with drainer and mixer tap, inset oven with gas hob and extractor fan over, space for washing machine, refrigerator freezer and dishwasher, chrome and glass flush light fitting, laminate flooring, opening to
DINING CONSERVATORY 2.97m 9 9 x 2.57m 8 5
Of block built and UPVC double glazed construction with single door opening to the enclosed rear garden, panelled ceiling, laminate flooring, space for dining table and chairs.
FROM LOUNGE, TURNING STAIRCASE WITH UPVC DOUBLE GLAZED FLANK WINDOW TO THE SIDE, LEADING TO
FIRST FLOOR LANDING
Doors to bedrooms and bathroom, ceiling pendant light, access to loft space, airing cupboard with slatted shelving, thermostat control, fitted carpet.
BEDROOM TWO 3.17m 10 5 x 2.24m 7 4
With UPVC double glazed window overlooking the enclosed rear garden, central pendant light, radiator, fitted carpet.
BATHROOM
A well appointed bathroom with UPVC double glazed window to the side. A three piece suite comprising; panelled bath with shower over and glass shower screen, pedestal wash hand basin with chrome hot and cold taps, ceramic tiled splash back and vanity mirror above, low level flush wc, chrome ladder style towel rail, inset ceiling spotlights.
BEDROOM ONE 3.12m 10 3 x 2.59m 8 6
including fitted wardrobe space. UPVC double glazed window overlooking the front, central pendant light, radiator, fitted carpet.
OUTSIDE
To the front of the property there is an enclosed, mature garden with path and steps leading to the front door.
There is a wooden gate giving access to the side and on to the rear garden. The rear garden is fully enclosed and comprises of a paved patio area, lawn and enclosed by a wall and closed board fencing.
There is also a outside cold water tap.
GARAGE
Of single size with wooden opening doors and located within a nearby block.
SERVICES
Mains gas, electricity, water and drainage.
COUNCIL TAX
Band B.
AGENTS NOTE
Planning permission PA13 10786 had previously been granted on the 20th January 2014 for an extension to the side and rear of the property making this a three bedroom property. Unfortunately, this planning application has now lapsed but it is, therefore likely that future development will be permitted.
"
 2 beds
2 beds
 Property
Property
 44 days on market
44 days on market




