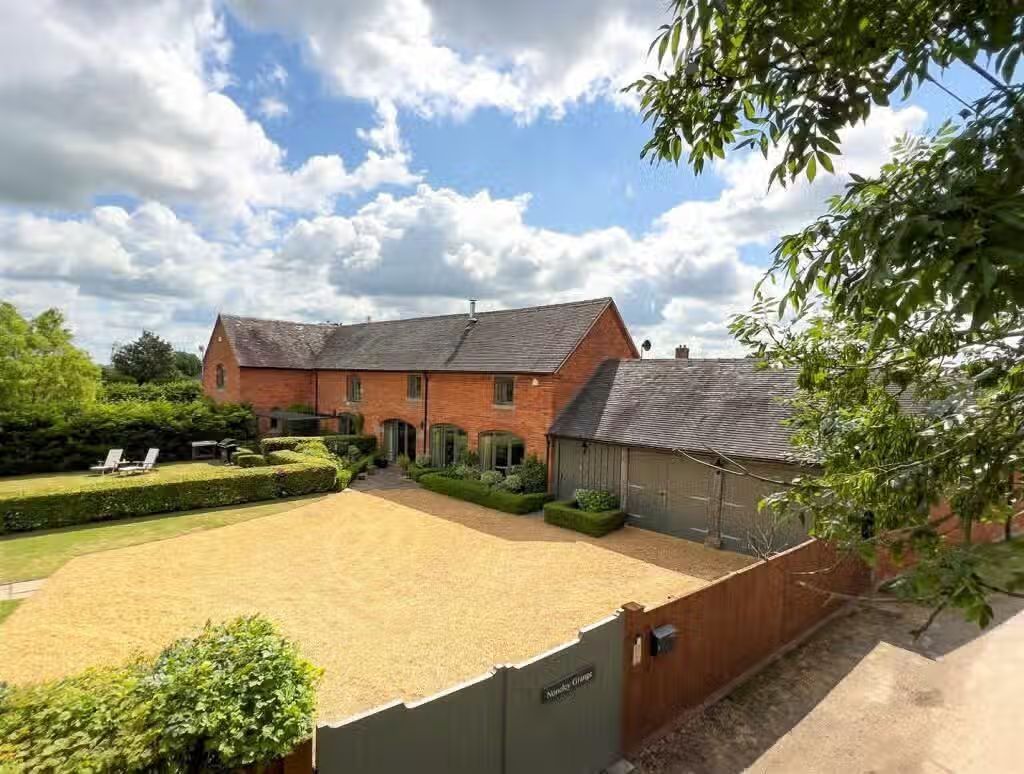"Attractive detached and substantial 3 double bedroom family home, hidden from roadside view, within its own impressive plot of approximately 0.59 acres sts including ownership of shared driveway and which is perfectly situated within a short walk of Stowmarket Town Centre and the main station to London Liverpool Street.
From the parquet floored entrance hall there are doorways leading off to the sitting room, dining room and utility room, as well as a staircase rising to first floor. The sitting room features a very attractive brick fireplace, as well as a good level of natural light provided by windows to front, plus two porthole windows to side and glazed double doors which opens out into the kitchen breakfast room garden room. We also understand that this room features parquet flooring. The generously proportioned dining room features wonderful parquet flooring and fireplace, and also opens out into the kitchen breakfast room garden room, which benefits from a range of wall, base and drawer units, as well as electric hob and oven, with plumbing for dishwasher, tiled flooring and again a good level of natural light provided by two windows which overlook the rear garden including a bay window, with which to enjoy this wonderful garden, plus a further window to side and glazed door opening out into the rear garden. The utility room benefits from base units and has plumbing for washing machine, as well as stainless steel sink unit with drainer and half tiled walls, plus window to front, with doors to side and further door to the cloakroom, which comprises low level wc and window to side.
At first floor level there can be found three double bedrooms, all of which benefit from either built in or fitted wardrobes, as well as a family bathroom, all of which are off the landing were there can also be found storage and airing cupboards, with the principal benefitting from double aspect windows, including porthole window, whilst the remaining two bedrooms have views over the rear garden. The shower room comprises double width shower cubicle, pedestal wash handbasin, low flush wc, plus heated towel rail and part tiled walls.
Outside
To the front of the property there is ample parking for several vehicles, with the front boundary enclosed by a range of mature trees. Access down the left hand side of the property will in turn lead to a detached garage with double doors, as well as a boiler room located to the side of the property, whilst immediately to the rear there is a paved patio area. Beyond this there is a large garden which is in need of some attention, but due to its generous size of approximately 0.59 acres sts including the shared driveway which is owned by Danesmead, offers a superb canvas for the keen gardener to leave their own stamp design on it.
Overall, taking into account the very attractive image which the property presents to the front, the well hidden tucked away location in which it is positioned, as well as the impressive amount of living accommodation and substantial plot in which it benefits from, we are of the view the property will attract a wide range of potential purchasers. Therefore, we would recommend an early inspection to avoid disappointment.
"
 3 beds
3 beds
 Property
Property
 24 days on market
24 days on market







