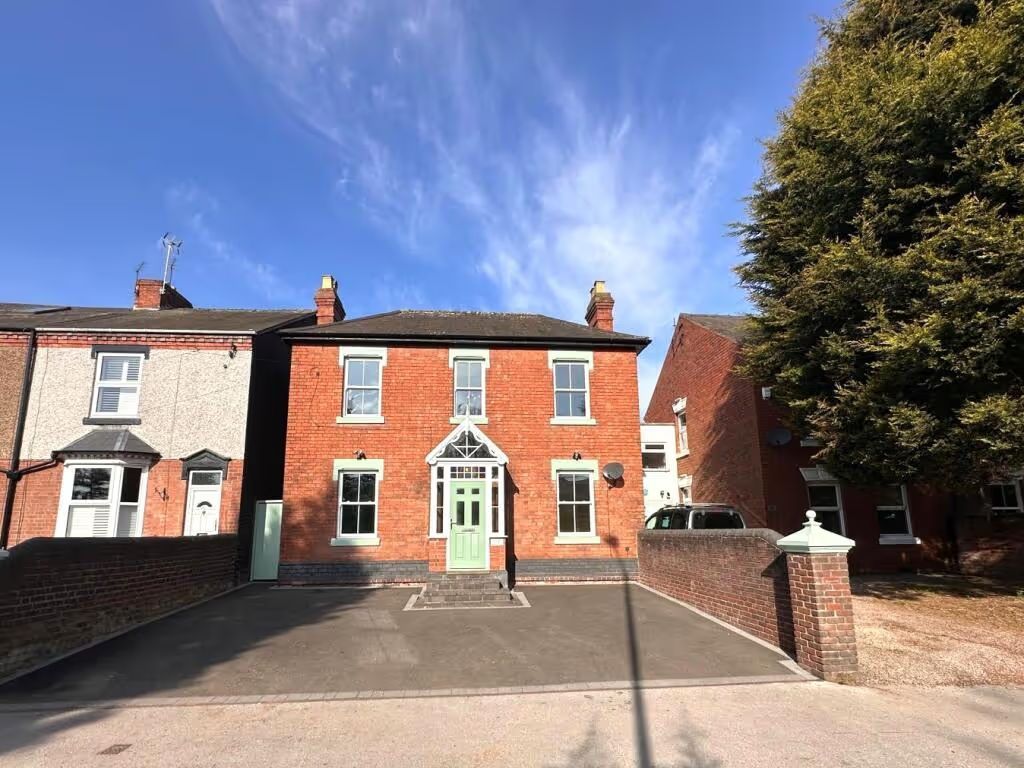"Bagleys are very pleased to present this extended four bedroom semi detached house to the market. The property benefits from sizeable driveway, detached garage, two reception rooms, breakfast kitchen, guest cloaks, three first floor bedrooms with family bathroom and second floor master bedroom suite with en suite shower room. To the rear is a great sized garden leading to the almost complete brick built garden room. A viewing come highly recommended to fully appreciate the property. EPC D57.
Entrance Porch 2.44m x 0.78m 8 0 x 2 7 , Ceiling light point. Front door to entrance hallway.
Entrance Hallway Doors to the living room, kitchen and cellar. Ceiling light point and gas centrally heated radiator. Stairs rise to the first floor landing
Living Room 5.79m x 3.60m 18 12 x 11 10 , Ceiling light point, two wall light points, walk in UPVC bay window to the front elevation, gas central heated radiator and electric fire with marble hearth and surround. Sliding double doors to the dining room.
Dining Room 2.79m x 3.60m 9 2 x 11 10 , UPVC double glazed window to the rear elevation, gas centrally heated radiator and wall and ceiling light points.
Breakfast Kitchen 8.99m x 3.12m 29 6 x 10 3 , UPVC double glazed windows to three elevations, UPVC door to the rear garden, three ceiling light points and door to WC. Space for a dining table, a variety of wall and base units with an inset 1.5 bowl stainless steel sink with mixer tap, 4 ring gas hob, and built in double electric oven. Plumbing and space for a washing machine and a dishwasher. Gas Central heating radiator.
Guest Cloaks 1.38m x 0.87m 4 6 x 2 10 , UPVC double glazed window to the side elevation, low level WC, wall mounted wash hand basin with tiled splashbacks, gas centrally heated radiator, ceiling light point.
Cellar 4.03m x 2.43m 13 3 x 7 12 , Two UPVC double glazed windows to the side elevation, two ceiling light points, Worcester combination boiler, metres and fuse board.
First Floor Landing UPVC double glazed window to the side elevation. Doors to three bedrooms and the house bathroom. Stairs rise to master bedroom suite. Ceiling light point.
Bedroom Two 4.39m x 3.64m 14 5 x 11 11 , UPVC double glazed walk in bay window to the front elevation. Ceiling light point and gas central heating radiator. Built in wardrobes.
Bedroom Three 4.27m x 3.59m 14 0 x 11 9 , UPVC, double glazed window to the rear elevation, ceiling light point, gas centrally heated radiator and built in wardrobes.
Bedroom Four 2.41m x 2.17m 7 11 x 7 1 , UPVC double glazed window to the front elevation. Ceiling light point, gas central heating, radiator and built in wardrobes.
Family Bathroom 2.35m x 3.02m 7 9 x 9 11 , Four piece suite comprising panelled bath, vanity sink unit, low level WC, and shower enclosure with mains shower. UPVC double glazed window to the rear elevation, gas central heating radiator. Gas central heated towel rail. Two ceiling light points. Wall mounted electric heater. Extraction fan. Full tiling to walls.
Second Floor Landing UPVC double glazed window to the side elevation. Door to bedroom one and ceiling light point.
Bedroom One 4.41m x 4.80m 14 6 x 15 9 , Recessed ceiling spotlight points. Gas central heating radiator, UPVC double glazed window to the rear, door to en suite shower room. Archway to dressing area via built in wardrobes. Storage to the eaves.
Dressing Area 4.39m x 1.50m 14 5 x 4 11 , Ceiling light points.
En suite Shower Room 2.17m x 1.62m 7 1 x 5 4 , UPVC double glazed window to the rear. Recess ceiling spotlights. Shower enclosure with an electric shower, low level WC and vanity sink unit. Full tiling to walls, gas century heated radiator.
Garage 7.37m x 2.85m 24 2 x 9 4 , Two ceiling strip light points up and over door to the front. UPVC windows to the rear and side elevations and two personnel doors.
Garden Room 6.38m x 3.50m 20 11 x 11 6 , Not completely finished. UPVC windows to three elevations.
Externally Nice sized driveway to the front which extends at the side of the house towards the detached garage. A rear access gate leads to the beautifully maintained, sizeable rear garden.
"
 4 beds
4 beds
 Property
Property
 23 days on market
23 days on market
 Tax band C
Tax band C
 501 sqm plot
501 sqm plot







