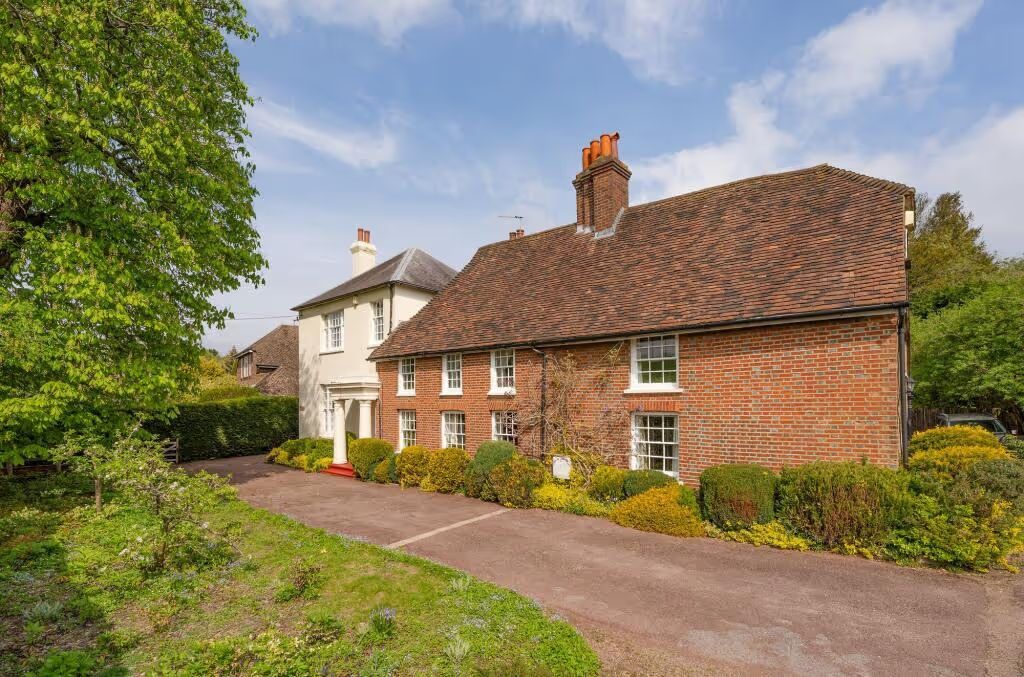" **GUIDE PRICE £850,000 £875,000** **CALL FOR IMMEDIATE ACCESS** Thomas Brown Estates are delighted to offer this immaculately presented, deceptively spacious five double bedroom three bathroom semi detached executive chalet property that must be viewed to fully appreciate the quality of specification and floor space on offer. Situated on the ever popular tree lined Craven Road, this wonderful property boasts close proximity to Goddington Park and St Olaves Grammar School. The accommodation is being offered to the market with no forward chain and comprises entrance hall, a fantastic dual aspect 37 open plan lounge dining room kitchen with feature vaulted ceiling and bespoke storage, two double bedrooms and a modern family bathroom with freestanding bath and shower. To the first floor is a spacious landing utility area, three double bedrooms, one with an en suite shower room, and a bathroom. Externally there is a large landscaped garden with numerous seating areas, cabin ideal for a home gym or office, garage to the side and a driveway to the front. Craven Road is well located for local schools, shops, bus routes and stations but also within minutes of Goddington Park and local walks. Viewings are strongly recommended to fully appreciate the quality of location, plot and floor space on offer.
ENTRANCE HALL Door to front, wood effect flooring.
LOUNGE DINER KITCHEN 37 0 x 13 04 11.28m x 4.06m dual aspect Range of matching wall and base units with worktops over, stainless steel sink, integrated oven, integrated induction hob with extractor over, integrated fridge freezer, space for washing machine, space for dishwasher, breakfast bar, bespoke storage, double glazed window to front, double glazed door and double glazed window to rear, skylight, part vaulted ceiling, wood effect flooring, three radiators.
BEDROOM 13 09 x 11 11 4.19m x 3.63m Bespoke storage, fitted wardrobes, feature window and seat, double glazed window to side, radiator.
BEDROOM 12 11 x 9 0 3.94m x 2.74m Double glazed window to front, wood effect flooring, radiator.
BATHROOM Low level WC, wash hand basin in vanity unit, freestanding bath with shower attachment, shower cubicle, double glazed window to side, tiled walls, tiled flooring, heated towel rail.
STAIRS TO FIRST FLOOR LANDING 20 05 x 6 05 6.22m x 1.96m Utility area with fitted wardrobes, stainless steel sink, space for appliances, breakfast bar, double glazed window to rear, carpet runner to stairs, wood effect flooring, radiator.
BEDROOM 12 06 x 12 01 3.81m x 3.68m Bespoke storage, feature window seat, double glazed window to side, wood effect flooring, radiator.
EN SUITE Low level WC, wash hand basin in vanity unit, shower cubicle, double glazed opaque window to side, tiled walls, tiled flooring, heated towel rail.
BEDROOM 12 05 x 12 01 3.78m x 3.68m measured to front of wardrobes Fitted wardrobes, double glazed window to front, wood effect flooring, two radiators.
BEDROOM 13 07 x 9 01 4.14m x 2.77m measured to front of wardrobes Fitted wardrobes, double glazed window to front, wood effect flooring, radiator.
BATHROOM Low level WC, wash hand basin in vanity unit, bath with shower over, double glazed opaque window to side, tiled walls, tiled flooring, heated towel rail.
OTHER BENEFITS INCLUDE
GARDEN 75 0 x 38 0 22.86m x 11.58m Two patio areas, raised decked area, laid to lawn, pond, mature flowerbeds and shrubs.
CABIN 13 05 x 7 11 4.09m x 2.41m Double glazed door to front, power and light, laminate flooring.
BASEMENT STORAGE ONLY
FRONT Drive, landscaped, part laid to lawn, mature shrubs.
GARAGE 16 07 x 8 10 5.05m x 2.69m Up and over door to front, double glazed opaque window to rear, double glazed opaque door to rear, radiator.
DOUBLE GLAZING
CENTRAL HEATING SYSTEM
NO FORWARD CHAIN
FREEHOLD
COUNCIL TAX BAND E "
 5 beds
5 beds
 Property
Property
 22 days on market
22 days on market
 Tax band E
Tax band E
 461 sqm plot
461 sqm plot










