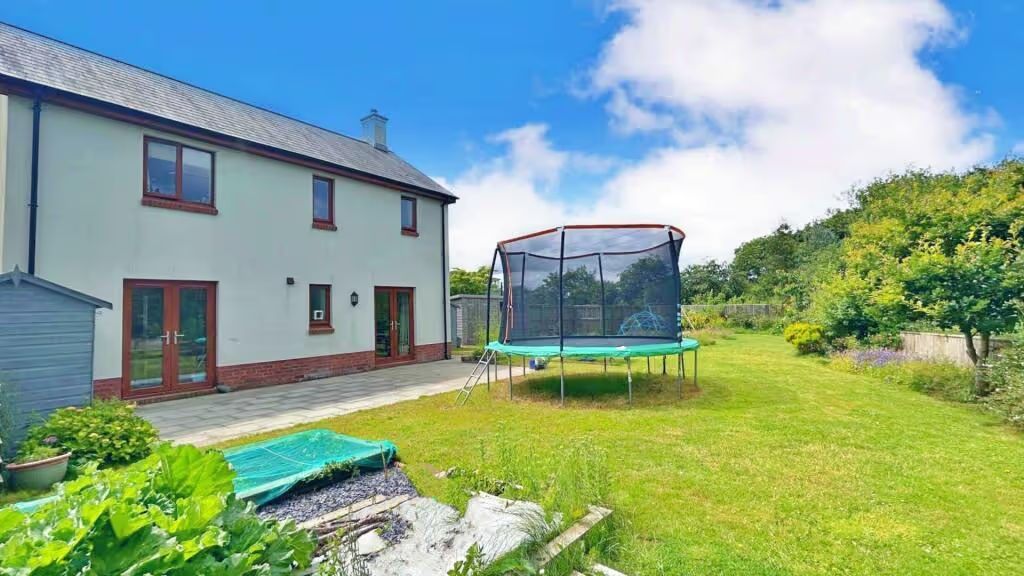"A beautifully presented character detached house in the sought after location of Llangwm with access via a private slipway onto the Cleddau Estuary. The property enjoys uninterrupted water views from the front aspect of the property. The accommodation briefly comprises entrance hallway, kitchen, lounge diner, wet room, three bedrooms and en suite. Externally Gated driveway to the rear of the property leading to detached garage. Decked area of house with south facing lawn garden, potting shed and bbq area all enjoying the stunning views. Council tax band D. EPC D
Location
Llangwm is a village situated on the Llangwm pill off the river Cleddau estuary near Haverfordwest. The village has a public house, post office, church and is convenient to the county town of Haverfordwest with it many amenities.
Entrance Porch 1.36m 4 6 x 1.37m 4 6
uPVC double glazed door to the front, Travertine tiled flooring and under floor heating.
Kitchen 4.27m 14 0 x 2.66m 8 9
uPVC double glazed windows to rear and side, bespoke kitchen with solid wood worktops, range electric cooker, belfast sink with pull out spray tap, feature stone wall, travertine tiled flooring and under floor heating.
Lounge diner 7.95m 26 1 x 3.86m 12 8
uPVC double glazed french door to the front, two x uPVC double glazed window to the front log burner with slate hearth, Travertine tiled flooring and under floor heating.
Hallway
uPVC double glazed window to the rear, Velux window, Travertine tiled flooring and under floor heating.
Bedroom 2.77m 9 1 x 2.51m 8 3
uPVC double glazed window to rear, Travertine flooring and under floor heating.
Wet Room 2.20m 7 2 x 2.31m 7 7
uPVC obscure double glazed window to the rear, double shower with rain water shower heads, glass screen, WC, wash hand basin,
Landing
uPVC french doors leading out onto the balcony, loft access, storage cupboard, radiator and original wooden floor boards painted.
Bedroom 2.87m 9 5 x 4.26m 14 0
uPVC double glazed window to the front, exposed stone feature wall, fire place with exposed bricks, radiator and original floor board painted.
En Suite 4.37m 14 4 x 2.66m 8 9
Two x velux windows, exposed stone feature wall, double shower cubicle with rain water shower head, bath, WC, wash hand basin, partially tiled, radiator and tiled flooring.
Bedroom 3.17m 10 5 x 4.03m 13 3
uPVC double glazed window to the front, radiator, original floor boards painted.
Garage 6.34m 20 9 x 3.80m 12 6
Double glazed window to the side and up and over garage door.
Externally
Gated driveway to the rear of the property with hedge surround. Decked area with rockery and mature shrubs, laid to lawn, lower decked bbq area, potting shed, storage shed and slipway to water.
"
 3 beds
3 beds
 Property
Property
 25 days on market
25 days on market











